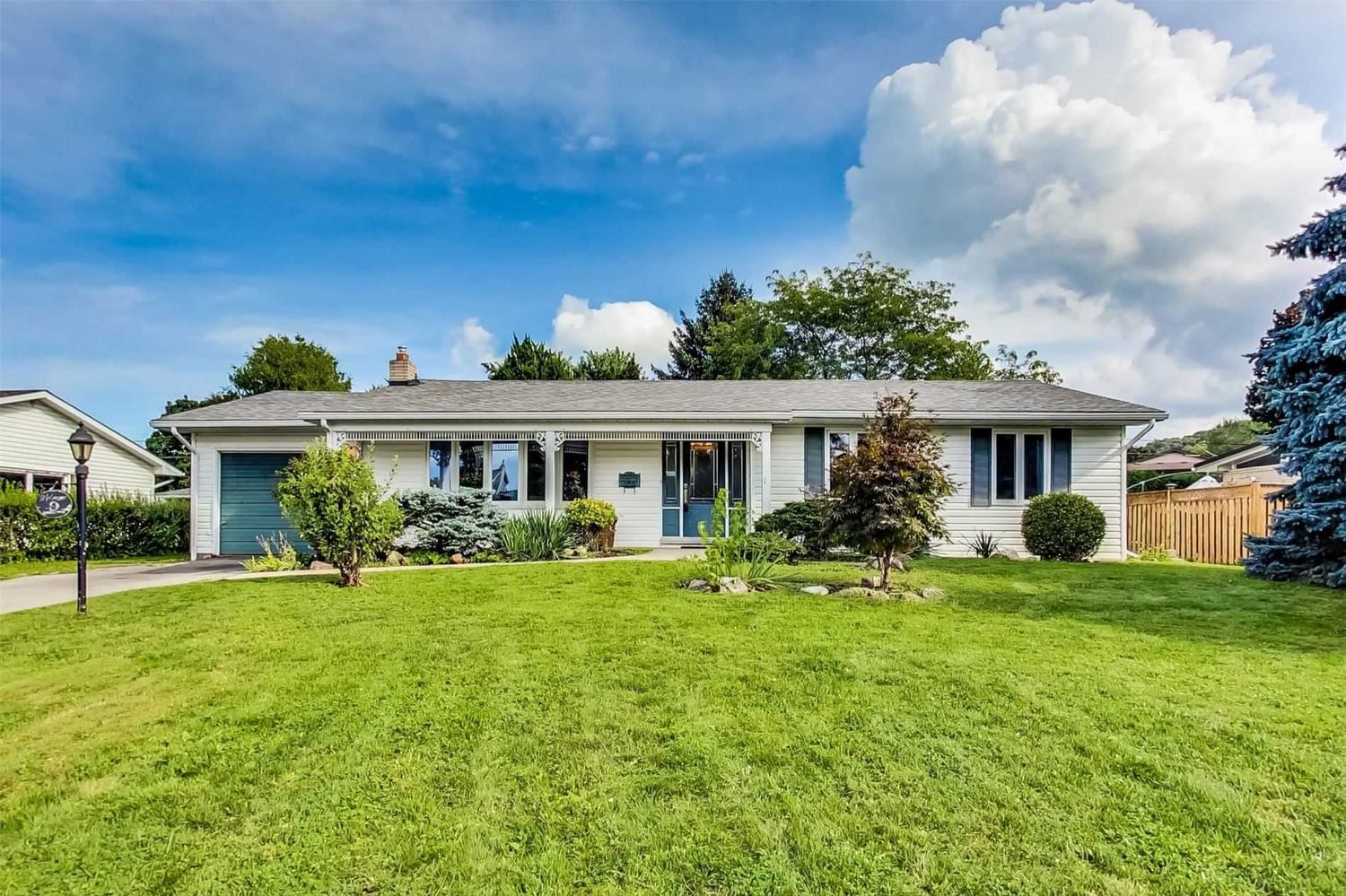$799,000
$***,***
2+1-Bed
2-Bath
1100-1500 Sq. ft
Listed on 9/27/22
Listed by RE/MAX REAL ESTATE CENTRE INC., BROKERAGE
Fantastic Opportunity For One-Floor Living In This Highly Sought-After Grimsby Location On An 86'X117' Lot! Walking Distance To Schools, Shops Of Main Street, Parks, Coffee Shops,&Restaurants. Quick Drive To Qew, Go Station, Wineries, Breweries, And More! 2662 Ft2 Of Living Space! Main Floor Of This Bright & Welcoming Home Has A Generous Foyer W/ A Front Hall Closet, Large Living Room W/ A Bow Window, Gleaming Hardwood Floors, & Gas Fireplace Which Leads To A Formal Dining Room, Generously Sized Kitchen, & Family Room W/ Another Gas Fireplace + Direct Access To The Patio And Private Backyard. The Bedroom Wing Features A Large Principal Bedroom Feat. His/Her Closets, A Second Bedroom, & A Large Accessible Washroom W/ Double Vanity & A Barrier-Free Shower. Lower Level Feats A Rec Room, An Additional Bedroom With A 3-Pc Ensuite,& Plenty Of Storage Space. Bonus: Additional Basement Room For A Workshop + Garden Shed. Do Not Miss Out On Your Opportunity To Own In The Nelles Estates!
Inc: Sump Pump, Washer And Dryer, Stove, Fridge, Upright Freezer, Dishwasher, Microwave (All As -Is) Rentals: Hot Water Heater, Water Softener
X5776602
Detached, Bungalow
1100-1500
4+3
2+1
2
2
Attached
4
51-99
Central Air
Finished, Full
Y
Vinyl Siding
Forced Air
Y
$5,321.71 (2022)
< .50 Acres
117.00x85.99 (Feet)
